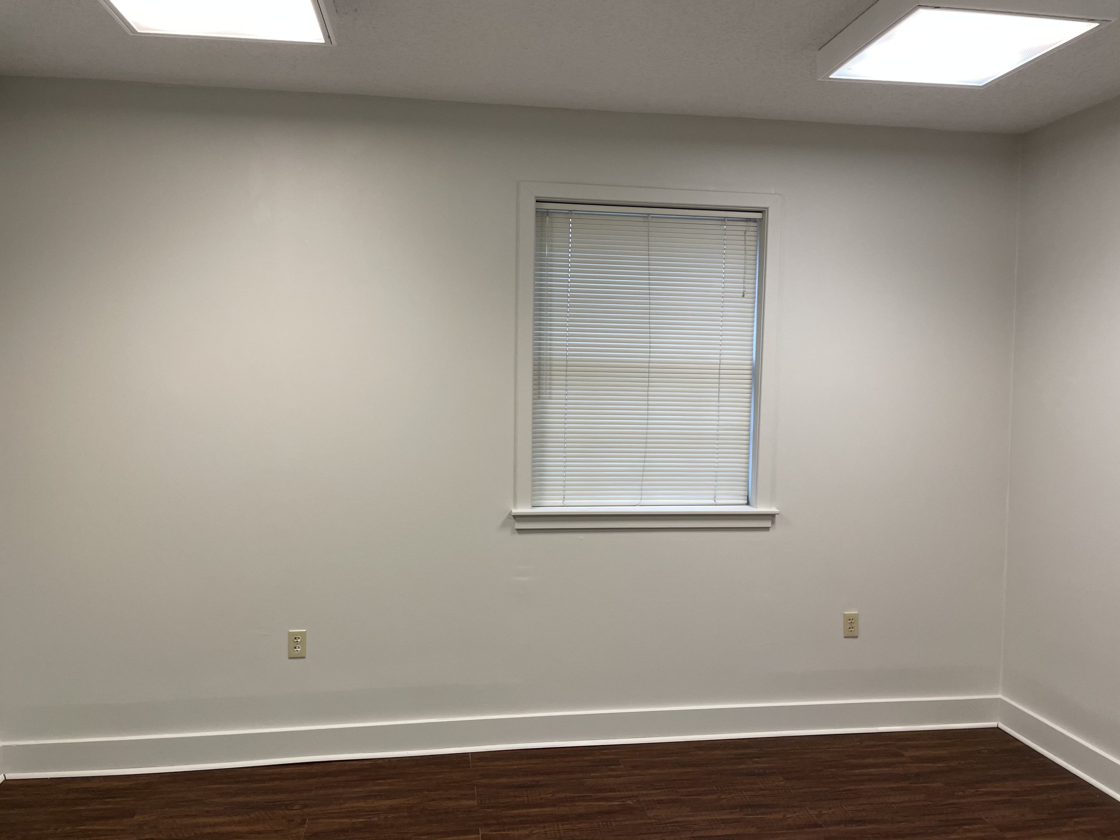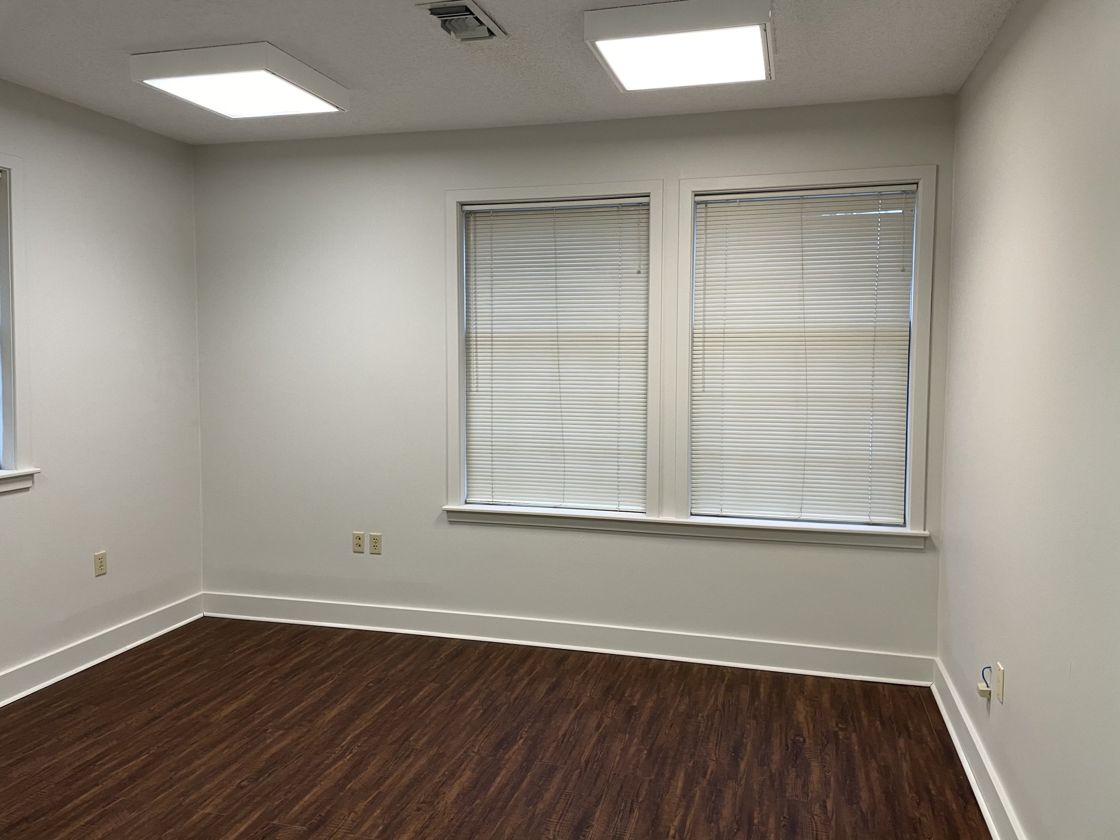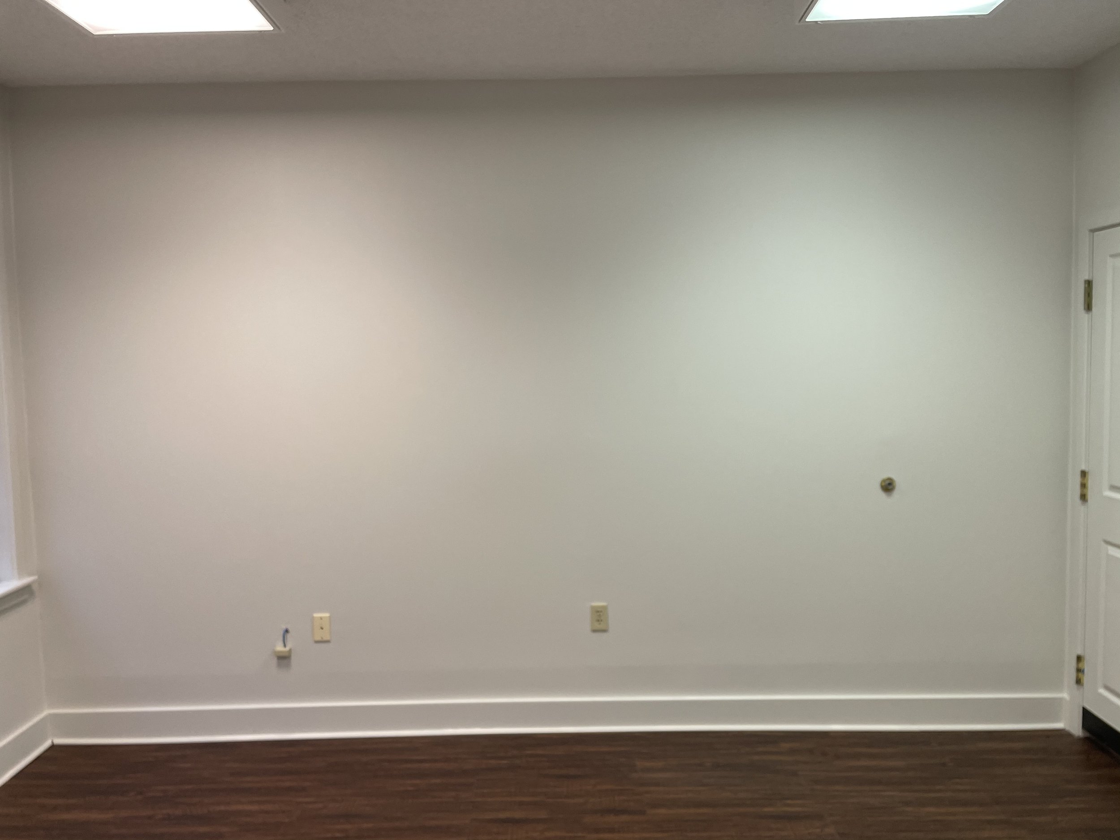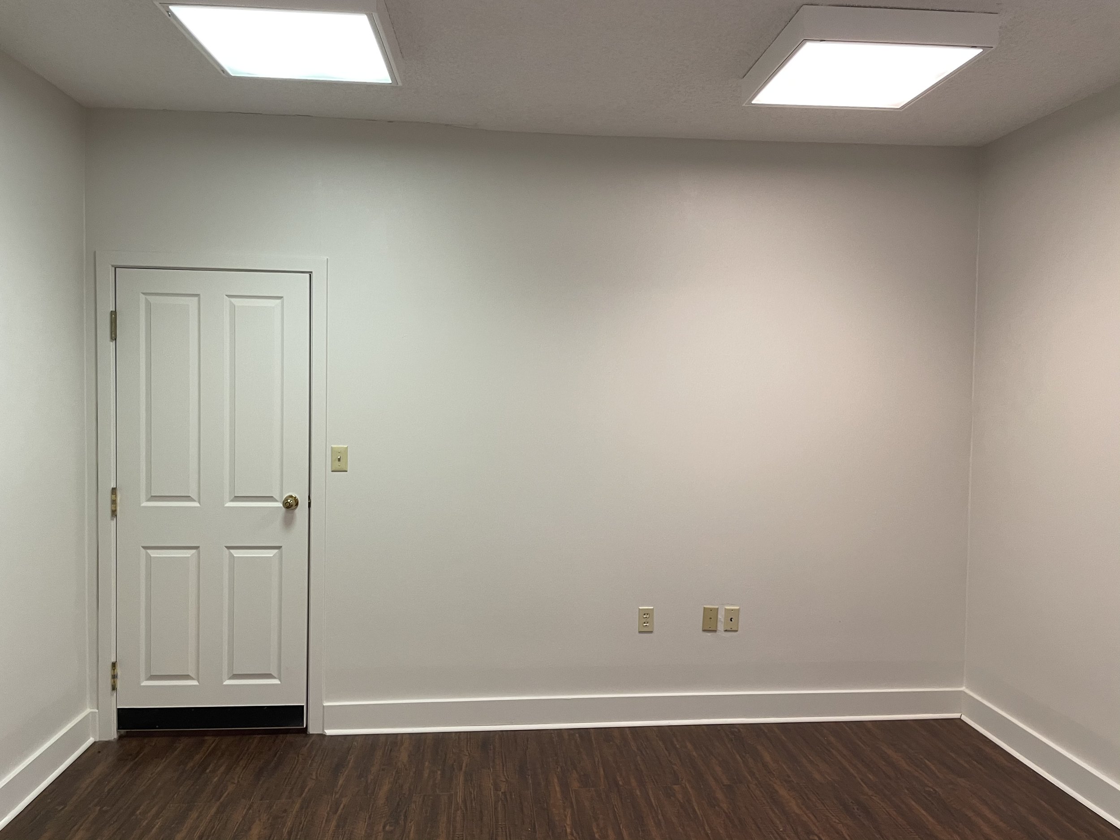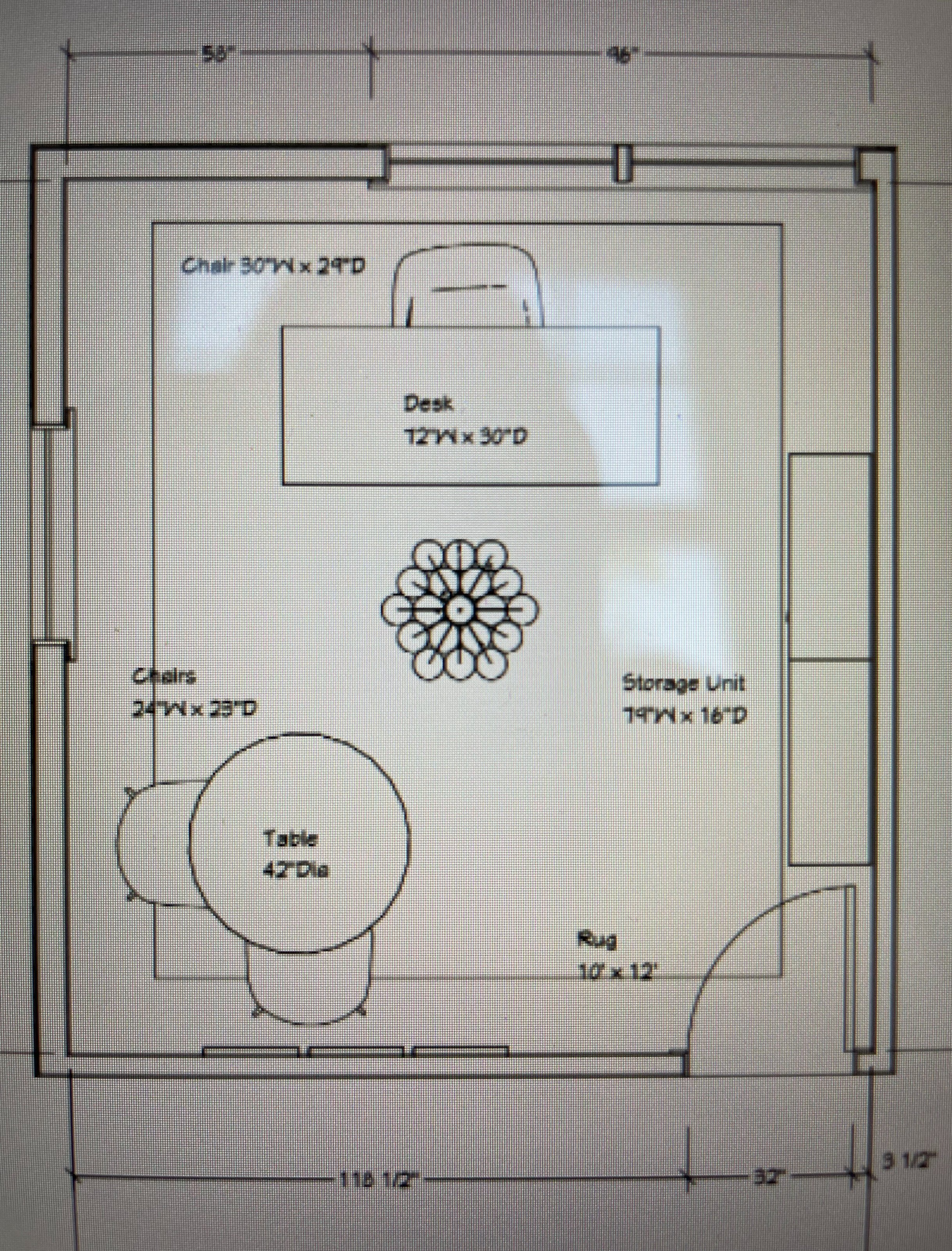Designing The ACI Headquarters
O N E R O O M C H A L L E N G E | W E E K O N E
I am thrilled to announce that team ACI is participating our first season of the One Room Challenge and I could not be more excited. The One Room Challenge an amazing eight-week event that invites interior designers nationwide to share their creative process with fellow designers, inspiring one another and inviting all design enthusiasts to do the same! I felt like this was a very special year to participate, as this year is the tenth anniversary of the event with a strong theme of creating and growing the interior design community.
A C I O F F I C E C O N C E P T
I chose to get started on the ACI Headquarters! Once we signed the lease on this space, of course I went straight to Pinterest to brainstorm just exactly how I wanted to bring the office to life: An organized space that exudes soft glam with a touch of modern bohemian.
T H E S P A C E
The office has crisp white walls with dark hardwood flooring [that I’m obsessed with!] with lots of natural light that shines throughout the entire space, but it requires a few upgrades. We’ll be removing the popcorn ceiling, updating lighting, adding ceiling and wall molding, and souring modern shelving to bring a functional yet chic touch to your typical office organization.
T H E F L O O R P L A N
We’ll be sourcing a floor length rug, a desk and chair as well as a seating area to meet with clients and project plan with the ACI team.
Click here to learn more about the One Room Challenge, and be sure to check out all of the amazing designers showcasing their work over the next eight weeks. Stay tuned for our next blog post and follow along on Instagram for the next eight weeks, as we share our process of designing the ACI Headquarters!




